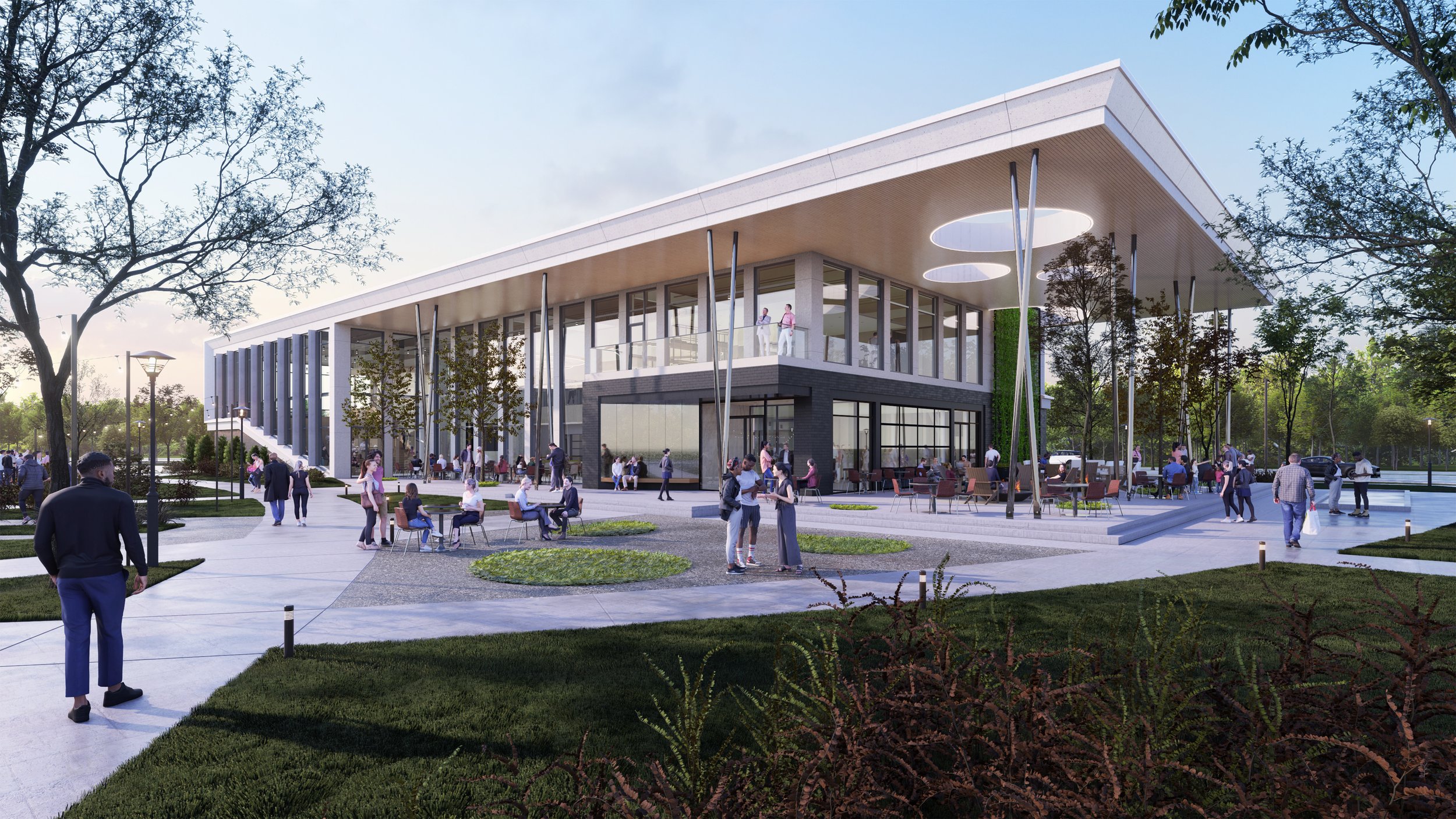




Strategically positioned on the threshold of campus, sPARK Axis unfolds as a welcoming ‘pavilion for the community’. Blurring the distinction between natural and built environments, its sweeping roof invites sunlight and air through artful perforations. Organic design elements mirror this integration, while living trees and a two-story green wall reaffirm indoor/outdoor connectivity.
With shared spaces, including a café, co-working area, and recreation center, the project encourages community synergy. From open-air conference rooms to courts, the design accentuates the fluid indoor/outdoor interplay, reshaping the concept of unity within the space.
Design by Hanbury Architects
Render by Cody Dodd
Strategically positioned on the threshold of campus, sPARK Axis unfolds as a welcoming ‘pavilion for the community’. Blurring the distinction between natural and built environments, its sweeping roof invites sunlight and air through artful perforations. Organic design elements mirror this integration, while living trees and a two-story green wall reaffirm indoor/outdoor connectivity.
With shared spaces, including a café, co-working area, and recreation center, the project encourages community synergy. From open-air conference rooms to courts, the design accentuates the fluid indoor/outdoor interplay, reshaping the concept of unity within the space
Design by Hanbury Architects
Video by Cody Dodd